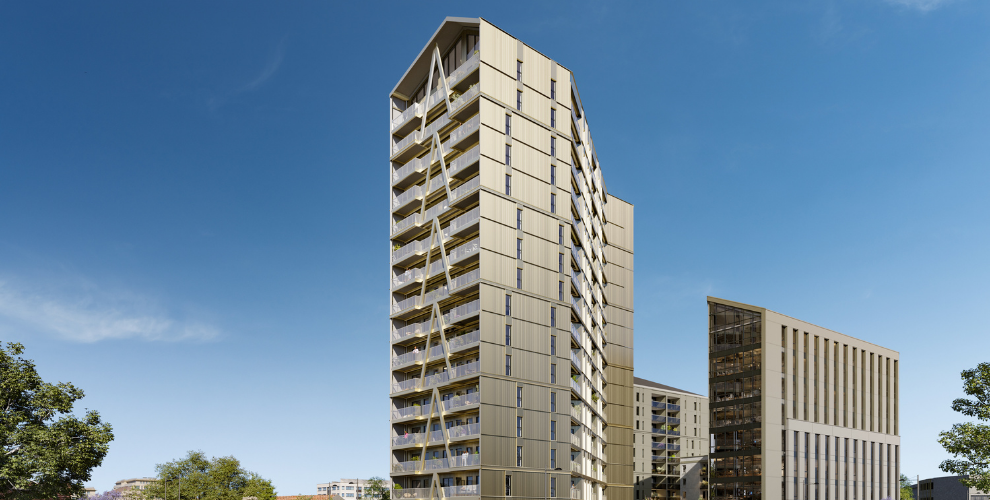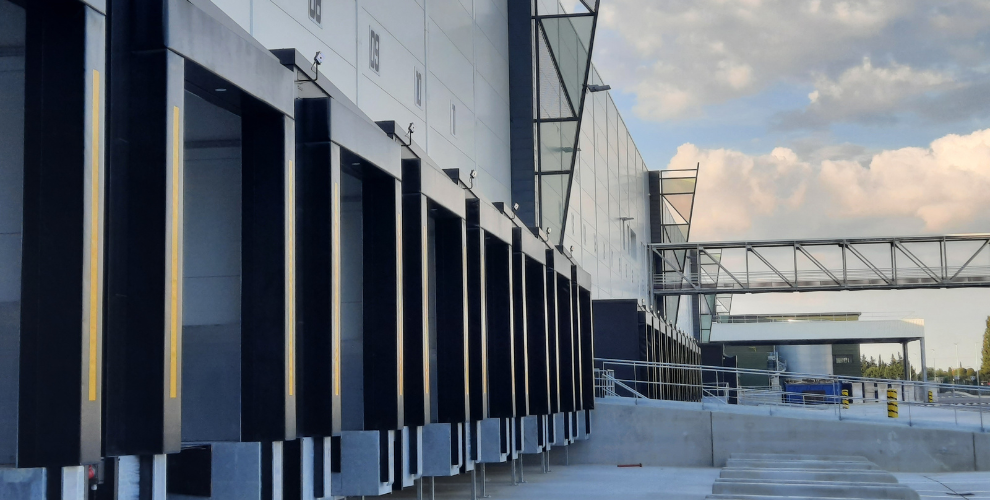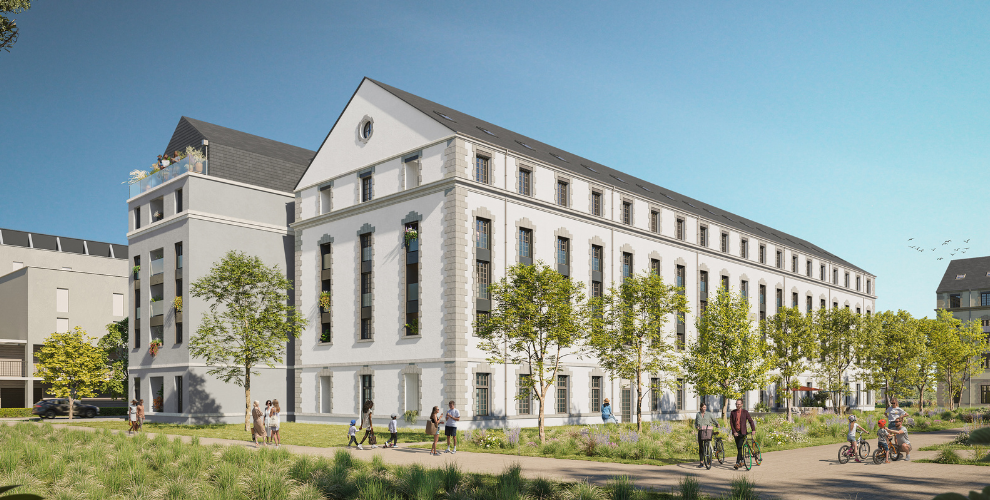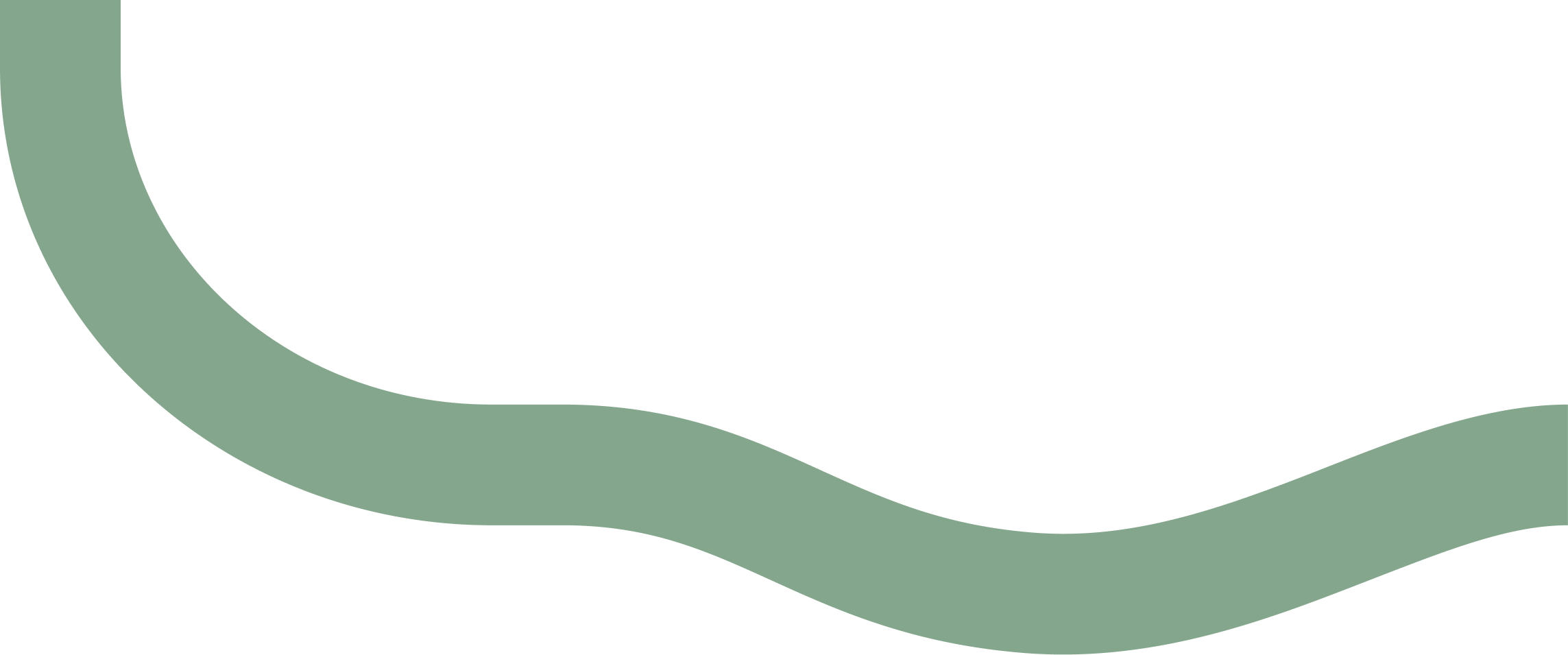
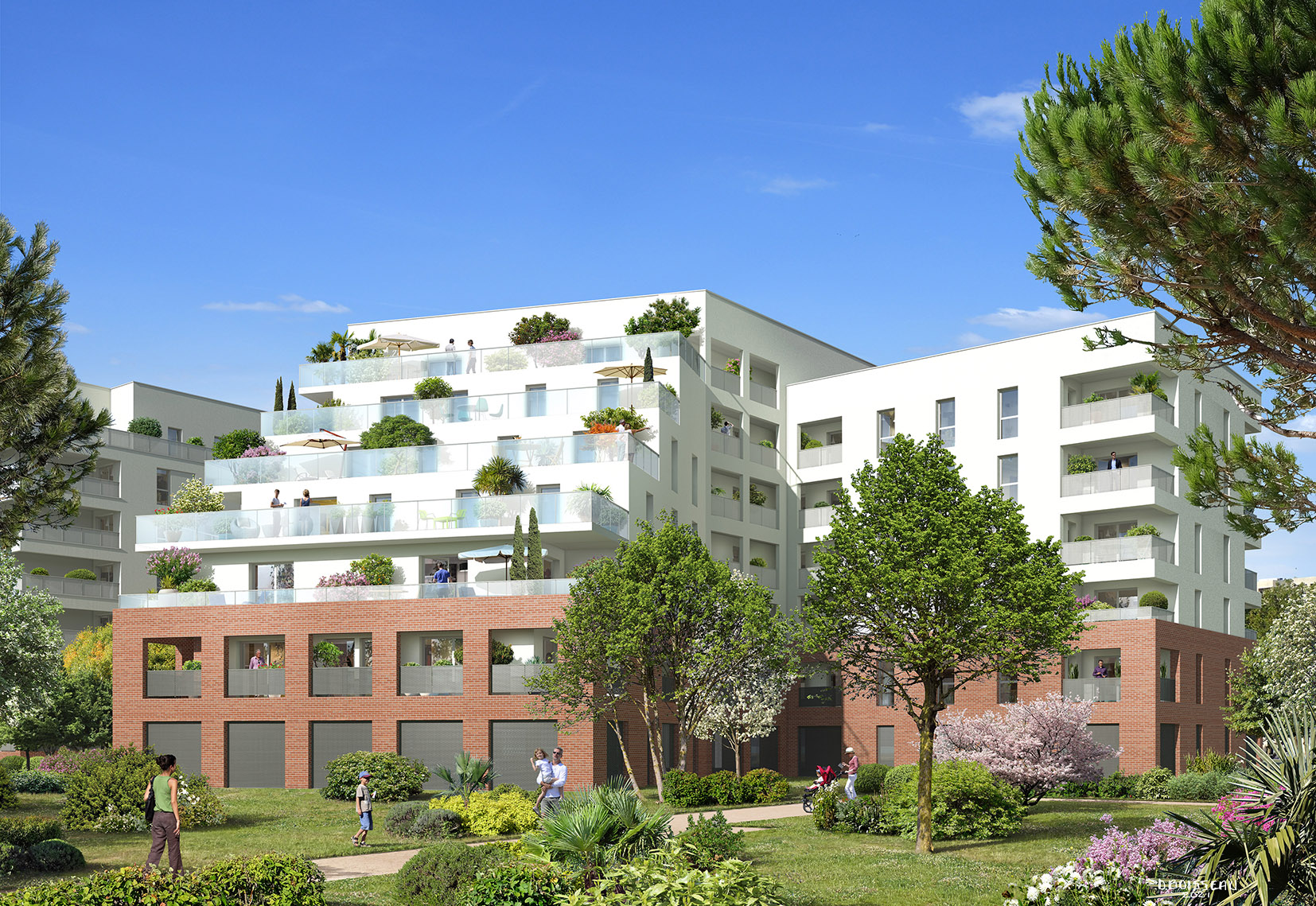
Located less than 10 minutes by bike from the hypercentre of Toulouse, discover an already iconic achievement by Kaufman Broad.
Reconnect a neighbourhood to the river and nature
As part of the ‘Grand Parc Garonne’ project, which covers 32 kilometres of banks in 7 municipalities, Terre Garonne is part of an old industrial wasteland of 23,600 sq.m. Facing the Île du Ramier, one of the green lungs of Toulouse, the programme has set itself the goal of contributing to the renewal of an entire neighbourhood, ensuring a harmonious transition between the natural landscapes of the island and the urban character of Avenue de Muret, which marks the southern entrance of the Pink City.
Social diversity and architectural research
Terre Garonne offers 385 apartments including 139 social apartments divided into 8 buildings as well as 1,000 sq.m of shops and 400 parking spaces in the basement. Of the 246 housing units dedicated to home ownership, a portion is sold at controlled prices, to allow as many people as possible to stay in the heart of the city.
The architecture, sober and elegant, respects the gradation system of the surrounding heights, alternating the elevations from 2 to 12 floors, offering one of the most beautiful views of Toulouse from the Garonne. Finally, the project is structured around a landscaped area that extends to the Garonne and creates a real neighbourhood life with services, shops and residences.
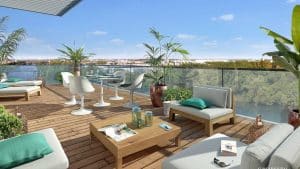
A gradual transition from river to city
To reconnect the city to nature, the project breaks down into four distinct sequences:
- The entry of the programme with its shops, on the avenue side, and the opening on a park.
- The heart of the island and its tree park.
- The Garonne front and a public park extending to the banks.
- Connection via the future gateway with the island of ramier, the future green lung in the heart of Toulouse.
Architect: Taillandier Architectes Associés

